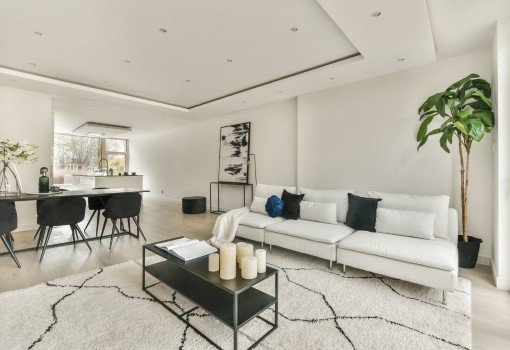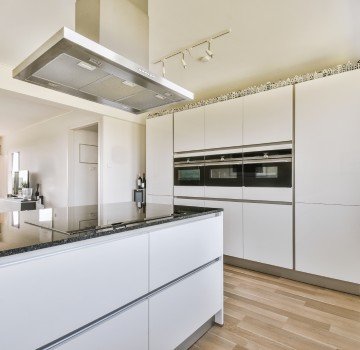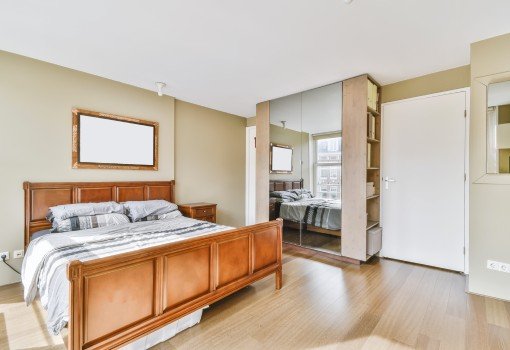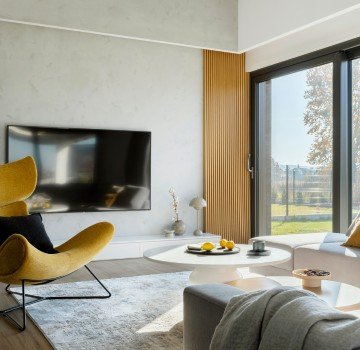When it comes to designing a 2 BHK Interior Designs, the goal is to make the most out of the available space while ensuring it looks aesthetically pleasing and functional. Whether you’re a first-time homeowner or planning a home makeover, this guide will help you create a dream home with expert tips and ideas tailored for 2 BHK Interior Designs.
Understanding 2 BHK Interior Designs
A 2 BHK Interior Design typically consists of a living room, two bedrooms, a kitchen, and one or two bathrooms. Since space is often limited, it’s important to focus on optimizing every inch. The key elements of a good 2 BHK Interior Design include smart storage solutions, proper lighting, and a well-thought-out color scheme.
Living Room Interior Design for 2 BHK
The living room is where you spend most of your time entertaining guests and relaxing with family. Here are some smart ideas:
- Minimalistic Furniture: Choose sleek furniture that doesn’t clutter the space.
- Light Colors: Opt for pastel shades or white walls to make the room appear bigger.
- Multi-purpose Furniture: Invest in sofa-cum-beds or storage ottomans to maximize functionality.
- Wall-mounted TV Units: Save floor space by opting for a wall-mounted entertainment unit.
- Decor Elements: Use mirrors to create an illusion of a larger space.

Bedroom Interior Ideas for 2 BHK
Your bedroom should be a personal retreat that offers comfort and relaxation. Here’s how to achieve that:
- Smart Storage Solutions: Utilize under-bed storage, wall-mounted shelves, and built-in wardrobes.
- Soothing Color Palette: Soft tones such as beige, pastels, and greys work well for a peaceful ambiance.
- Space-Saving Furniture: Floating nightstands and foldable desks help in space optimization.
- Layered Lighting: A combination of ceiling lights, bedside lamps, and pendant lights adds depth to the room.

Kitchen Interior Design for 2 BHK
A well-designed kitchen is crucial in a 2 BHK Interior Designs. Here’s how to make it functional and stylish:
- Modular Kitchen Setup: Maximizes storage and improves efficiency.
- Glossy Finishes: Reflects light, making the kitchen look bigger.
- Open Shelving: Provides easy access to everyday essentials while enhancing aesthetics.
- Compact Appliances: Opt for built-in microwaves and dishwashers to save space.
- Proper Ventilation: Install chimneys and exhaust fans for a fresh and odor-free kitchen.

Bathroom Interior Design for 2 BHK
Bathrooms in a 2 BHK Interior Design are usually compact, so space management is essential.
- Wall-mounted Storage: Helps in keeping essentials organized without occupying floor space.
- Glass Partitions: Creates a sense of openness in small bathrooms.
- Bright Lighting: Well-lit bathrooms feel more spacious and luxurious.
- Wall Tiles: Light-colored tiles can make the bathroom appear larger and brighter.
Balcony & Outdoor Space
If your 2 BHK Interior Design includes a balcony, make the most of it with these ideas:
- Greenery: Use hanging plants or vertical gardens to bring nature closer.
- Compact Seating: A small coffee table with foldable chairs can turn your balcony into a cozy retreat.
- Mood Lighting: String lights or wall sconces add a warm and inviting feel.
- Multipurpose Use: Convert the space into a mini-workspace or relaxation spot with comfortable seating.

Storage Hacks for 2 BHK Interiors
Since a 2 BHK Interior Design comes with space constraints, storage plays a crucial role. Here are some storage hacks:
- Vertical Storage: Utilize walls with shelves, racks, and hooks.
- Multi-functional Furniture: Opt for beds with drawers, sofas with storage, and foldable tables.
- Declutter Regularly: Get rid of unnecessary items to keep your home organized.
- Built-in Wardrobes: Sliding door wardrobes save space while adding elegance.
Color Schemes & Aesthetics
The right color scheme enhances the overall appeal of your 2 BHK Interior Design.
Neutral Tones: White, beige, and grey make rooms look bigger and airy.
Bold Accents: A pop of color in the form of cushions, wall art, or rugs adds personality.
Monochrome Themes: Creates a modern and sophisticated look.
Lighting Solutions for a 2 BHK
Proper lighting can make or break a 2 BHK Interior Design.
Natural Light: Keep windows unobstructed to allow maximum sunlight.
Layered Lighting: Combine ambient, task, and accent lighting for a well-balanced look.
LED Strips: Adds a contemporary touch, especially in kitchens and bedrooms.
Interior Design Trends for 2 BHK in 2025
Keeping up with trends ensures that your 2 BHK Interior Design stays modern and stylish.
Minimalism: Clean lines, open spaces, and clutter-free designs are trending.
Smart Homes: Home automation for lighting, security, and appliances is a game-changer.
Sustainable Interiors: Eco-friendly furniture and energy-efficient designs are becoming popular.
Mix of Textures: A blend of wood, glass, and metal creates a contemporary look.
Budgeting for Your 2 BHK Interior Design
A well-planned 2 BHK Interior Design doesn’t have to be expensive. Follow these tips to stay within budget:
- Set Priorities: Identify essential areas that need more investment.
- DIY Decor: Add a personal touch with DIY wall art, handmade furniture, or refurbished pieces.
- Compare Prices: Research and compare costs before purchasing furniture and materials.
- Opt for Affordable Alternatives: Use wallpapers instead of expensive wall panels, or laminates instead of real wood.
Wht to choose Rao Space?
-
Expertise & Experience
Rao Space Interiors brings years of expertise in designing homes that are not only beautiful but also functional. Their team of professional interior designers has a deep understanding of space planning, color psychology, material selection, and the latest design trends. Whether you prefer a modern, contemporary, traditional, or minimalist style, they have the experience to bring your vision to life. Their expertise ensures that every aspect of the design is carefully crafted, from furniture layout to lighting placement, making your home aesthetically pleasing and highly functional.
-
Customized Solutions
Rao Space Interiors offers personalized design solutions that reflect your lifestyle, preferences, and requirements. Whether you need a kid-friendly space, a work-from-home setup, or a luxurious aesthetic, they tailor the designs accordingly. They take into account factors like your daily routines, storage needs, color preferences, and space utilization to create a home that truly resonates with your personality.
-
Space Optimization
In a 2 BHK apartment, effective space utilization is crucial. Rao Space Interiors specializes in making small spaces look spacious and clutter-free by incorporating smart design elements such as:
Multi-functional furniture like sofa-cum-beds, foldable dining tables, and wall-mounted desks.
Built-in storage solutions like wardrobes with sliding doors, loft storage, and modular kitchen cabinets.
Strategic lighting and mirror placements to enhance openness and brightness.
By optimizing every inch of your home, they ensure that your space looks elegant, well-organized, and airy.
-
High-Quality Materials
The durability and aesthetics of an interior design depend on the materials used. Rao Space Interiors sources and uses premium-quality materials for furniture, flooring, walls, and decor. Some key highlights include:
Engineered wood, solid wood, and laminates for durable and stylish furniture.
High-quality plywood and MDF for modular kitchen and wardrobe solutions.
Elegant finishes like veneers, lacquered glass, and matte laminates for a sophisticated touch.
Durable flooring options like vitrified tiles, wooden flooring, and marble for long-lasting beauty.
By using superior materials, they ensure that your interiors not only look stunning but also stand the test of time.
-
Affordable Pricing
One of the biggest advantages of choosing Rao Space Interiors is that they provide premium interior design solutions at competitive prices. Unlike many high-end interior firms that charge exorbitant fees, Rao Space Interiors focuses on cost-effective designs without compromising on quality. They offer:
Transparent pricing with no hidden costs.
Budget-friendly material and design options to suit different financial plans.
Flexible packages for different interior needs, ensuring affordability without sacrificing elegance.
-
End-to-End Services
Rao Space Interiors provides a seamless and hassle-free experience by handling everything from conceptualization to execution. Their end-to-end services include:
Consultation & Space Planning – Understanding your requirements, lifestyle, and budget.
3D Design & Visualization – Providing 3D models to help you visualize the final outcome before execution.
Material Selection & Procurement – Helping you choose the best materials within your budget.
Project Execution & Supervision – Ensuring timely execution with skilled craftsmen and project managers overseeing every step.
Final Installation & Handover – Delivering a fully furnished and well-designed home ready for you to move in.
Also Read:
